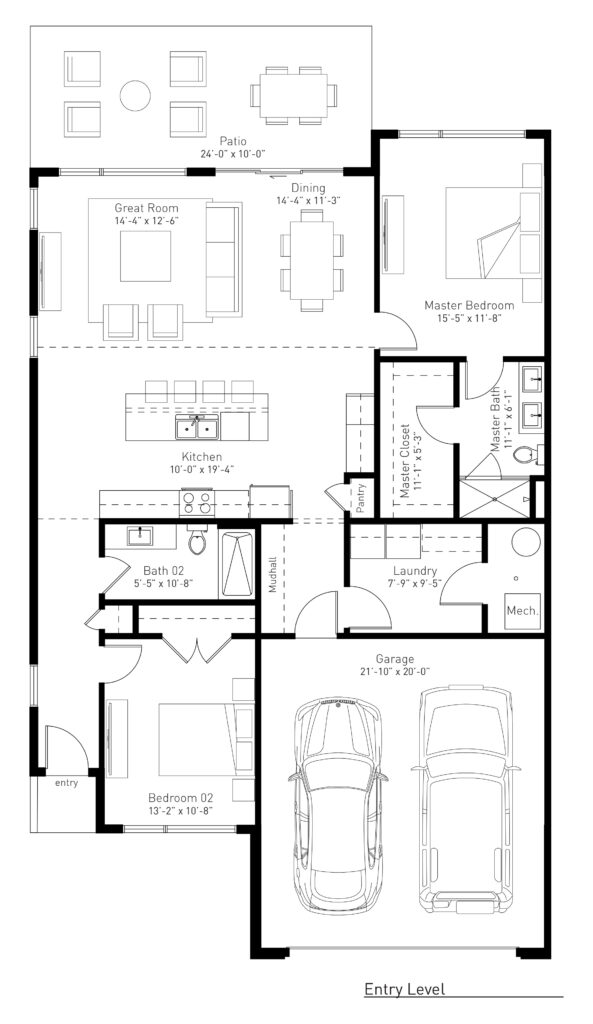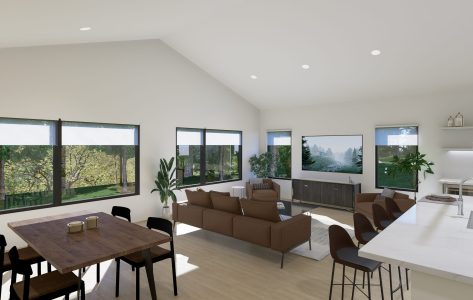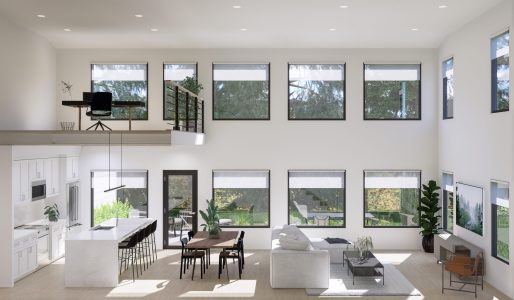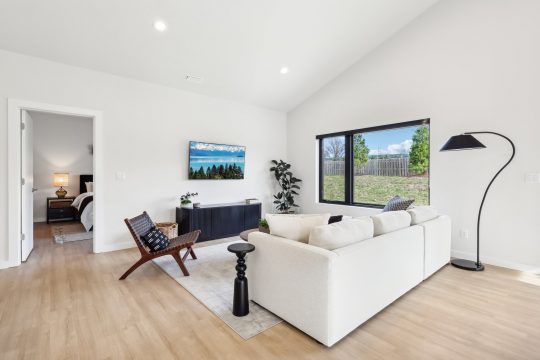


PawPaw - Single Level
PawPaw, a masterpiece unfolding in the canvas of Camden Woods, beckons you into a realm of luxury living. With two bedrooms and two baths gracefully dancing through 1350 square feet of single-level bliss, this is a sanctuary where open floor plans, adorned with 13-foot ceilings, become a living work of art—an unbroken tapestry of space and sophistication. Picture frame windows frame nature’s poetry, inviting the outdoors to perform its nuanced ballet within your haven.
Features + Details
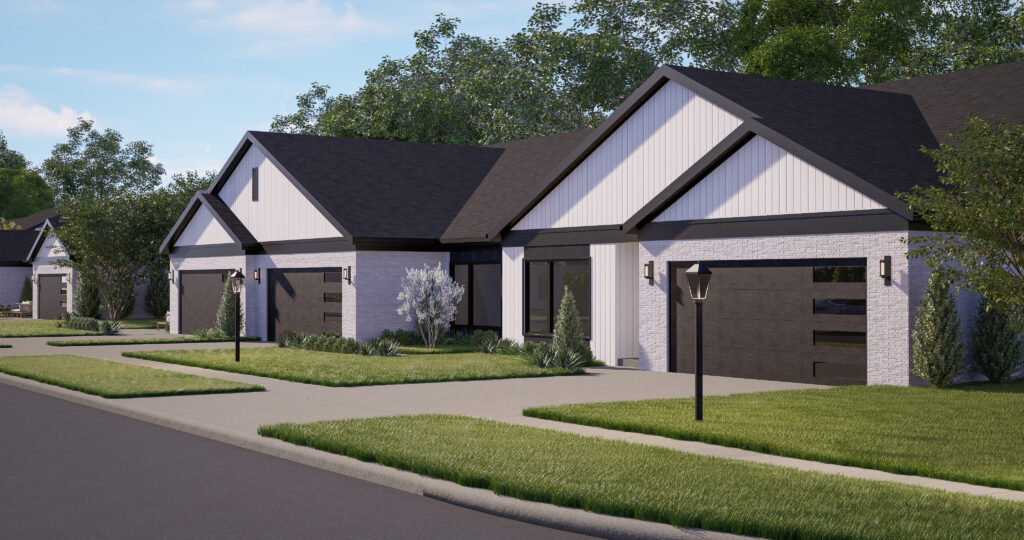
2 Bedrooms | 2 Bathrooms | 1350 Sq Ft
Single Level Living
Open Floor Plan with 13ft Ceilings
Large Picture Frame Windows
Laundry Room
Walk-in Closet
Rear Patio
2 Car Garage
Gallery
Click any image to open the gallery as a slideshow
Location + Availability
Click any available unit to see more details
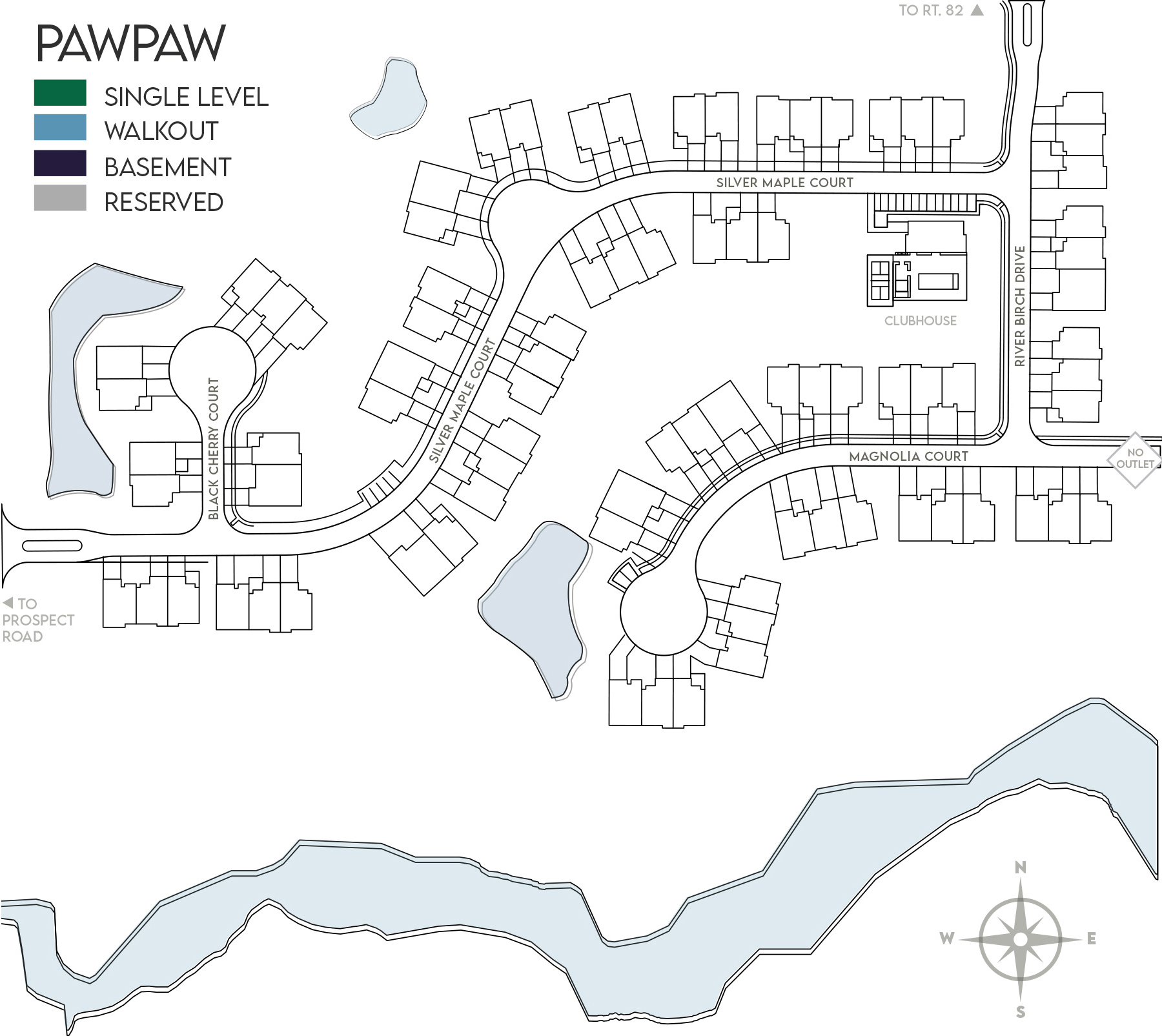
14133 River Birch Drive

2 Beds | 2 Baths | 1350 sq ft
14141 River Birch Drive

2 Beds | 2 Baths | 1350 sq ft
14157 River Birch Drive

2 Beds | 2 Baths | 1350 sq ft
14165 River Birch Drive

2 Beds | 2 Baths | 1350 sq ft
14181 River Birch Drive

2 Beds | 2 Baths | 1350 sq ft
14189 River Birch Drive

2 Beds | 2 Baths | 1350 sq ft
14197 River Birch Drive

2 Beds | 2 Baths | 1350 sq ft
20728 Magnolia Court

2 Beds | 2 Baths | 1350 sq ft
20736 Magnolia Court

2 Beds | 2 Baths | 1350 sq ft
20744 Magnolia Court

2 Beds | 2 Baths | 1350 sq ft
20752 Magnolia Court

2 Beds | 2 Baths | 1350 sq ft
20760 Magnolia Court

2 Beds | 2 Baths | 1350 sq ft
20776 Magnolia Court

2 Beds | 2 Baths | 1350 sq ft
20784 Magnolia Court

2 Beds | 2 Baths | 1350 sq ft
20800 Magnolia Court

2 Beds | 2 Baths | 1350 sq ft
20811 Magnolia Court

2 Beds | 2 Baths | 1350 sq ft
20803 Magnolia Court

2 Beds | 2 Baths | 1350 sq ft
20759 Magnolia Court

2 Beds | 2 Baths | 1350 sq ft
20751 Magnolia Court

2 Beds | 2 Baths | 1350 sq ft
20973 Silver Maple Court

2 Beds | 2 Baths | 1350 sq ft
20965 Silver Maple Court

2 Beds | 2 Baths | 1350 sq ft
20917 Silver Maple Court

2 Beds | 2 Baths | 1350 sq ft
20901 Silver Maple Court

2 Beds | 2 Baths | 1350 sq ft
20893 Silver Maple Court

2 Beds | 2 Baths | 1350 sq ft
20885 Silver Maple Court

2 Beds | 2 Baths | 1350 sq ft
20877 Silver Maple Court

2 Beds | 2 Baths | 1350 sq ft
20871 Silver Maple Court

2 Beds | 2 Baths | 1350 sq ft
20843 Silver Maple Court

2 Beds | 2 Baths | 1350 sq ft
20835 Silver Maple Court

2 Beds | 2 Baths | 1350 sq ft
20807 Silver Maple Court

2 Beds | 2 Baths | 1350 sq ft
20799 Silver Maple Court

2 Beds | 2 Baths | 1350 sq ft
20898 Silver Maple Court

2 Beds | 2 Baths | 1350 sq ft
20882 Silver Maple Court

2 Beds | 2 Baths | 1350 sq ft
20866 Silver Maple Court

2 Beds | 2 Baths | 1350 sq ft
20848 Silver Maple Court

2 Beds | 2 Baths | 1350 sq ft
20834 Silver Maple Court

2 Beds | 2 Baths | 1350 sq ft
20818 Silver Maple Court

2 Beds | 2 Baths | 1350 sq ft
20796 Silver Maple Court

2 Beds | 2 Baths | 1350 sq ft
20788 Silver Maple Court

2 Beds | 2 Baths | 1350 sq ft
20772 Silver Maple Court

2 Beds | 2 Baths | 1350 sq ft
20764 Silver Maple Court

2 Beds | 2 Baths | 1350 sq ft
20756 Silver Maple Court

2 Beds | 2 Baths | 1350 sq ft
14167 Black Cherry Court

2 Beds | 2 Baths | 1350 sq ft
14175 Black Cherry Court

2 Beds | 2 Baths | 1350 sq ft
20839 Magnolia Court

2 Beds | 3 Baths | 2463 sq ft
20831 Magnolia Court

2 Beds | 3 Baths | 2463 sq ft
20725 Magnolia Court

2 Beds | 3 Baths | 2463 sq ft
20717 Magnolia Court

2 Beds | 3 Baths | 2463 sq ft
20701 Magnolia Court

2 Beds | 3 Baths | 2463 sq ft
20693 Magnolia Court

2 Beds | 3 Baths | 2463 sq ft
20949 Silver Maple Court

2 Beds | 3 Baths | 2463 sq ft
20941 Silver Maple Court

2 Beds | 3 Baths | 2463 sq ft
14196 Black Cherry Court

2 Beds | 2 Baths | 2463 sq ft
14180 Black Cherry Court

2 Beds | 2 Baths | 2463 sq ft
14183 Black Cherry Court

2 Beds | 2 Baths | 1350 sq ft
Currently Available Pawpaw Units
Address |
Layout |
Details |
| 14133 River Birch Drive | Single Level | 2 Beds | 2 Baths | 1350 sq ft |
| 14141 River Birch Drive | Single Level | 2 Beds | 2 Baths | 1350 sq ft |
| 14157 River Birch Drive | Single Level | 2 Beds | 2 Baths | 1350 sq ft |
| 14165 River Birch Drive | Single Level | 2 Beds | 2 Baths | 1350 sq ft |
| 14167 Black Cherry Court | Single Level | 2 Beds | 2 Baths | 1350 sq ft |
| 14175 Black Cherry Court | Single Level | 2 Beds | 2 Baths | 1350 sq ft |
| 14183 Black Cherry Court | Single Level | 2 Beds | 2 Baths | 1350 sq ft |
| 14181 River Birch Drive | Single Level | 2 Beds | 2 Baths | 1350 sq ft |
| 14189 River Birch Drive | Single Level | 2 Beds | 2 Baths | 1350 sq ft |
| 14197 River Birch Drive | Single Level | 2 Beds | 2 Baths | 1350 sq ft |
| 20728 Magnolia Court | Single Level | 2 Beds | 2 Baths | 1350 sq ft |
| 20736 Magnolia Court | Single Level | 2 Beds | 2 Baths | 1350 sq ft |
| 20744 Magnolia Court | Single Level | 2 Beds | 2 Baths | 1350 sq ft |
| 20752 Magnolia Court | Single Level | 2 Beds | 2 Baths | 1350 sq ft |
| 20756 Silver Maple Court | Single Level | 2 Beds | 2 Baths | 1350 sq ft |
| 20759 Magnolia Court | Single Level | 2 Beds | 2 Baths | 1350 sq ft |
| 20760 Magnolia Court | Single Level | 2 Beds | 2 Baths | 1350 sq ft |
| 20764 Silver Maple Court | Single Level | 2 Beds | 2 Baths | 1350 sq ft |
| 20772 Silver Maple Court | Single Level | 2 Beds | 2 Baths | 1350 sq ft |
| 20776 Magnolia Court | Single Level | 2 Beds | 2 Baths | 1350 sq ft |
| 20784 Magnolia Court | Single Level | 2 Beds | 2 Baths | 1350 sq ft |
| 20788 Silver Maple Court | Single Level | 2 Beds | 2 Baths | 1350 sq ft |
| 20796 Silver Maple Court | Single Level | 2 Beds | 2 Baths | 1350 sq ft |
| 20799 Silver Maple Court | Single Level | 2 Beds | 2 Baths | 1350 sq ft |
| 20800 Magnolia Court | Single Level | 2 Beds | 2 Baths | 1350 sq ft |
| 20811 Magnolia Court | Single Level | 2 Beds | 2 Baths | 1350 sq ft |
| 20818 Silver Maple Court | Single Level | 2 Beds | 2 Baths | 1350 sq ft |
| 20834 Silver Maple Court | Single Level | 2 Beds | 2 Baths | 1350 sq ft |
| 20835 Silver Maple Court | Single Level | 2 Beds | 2 Baths | 1350 sq ft |
| 20843 Silver Maple Court | Single Level | 2 Beds | 2 Baths | 1350 sq ft |
| 20848 Silver Maple Court | Single Level | 2 Beds | 2 Baths | 1350 sq ft |
| 20866 Silver Maple Court | Single Level | 2 Beds | 2 Baths | 1350 sq ft |
| 20871 Silver Maple Court | Single Level | 2 Beds | 2 Baths | 1350 sq ft |
| 20877 Silver Maple Court | Single Level | 2 Beds | 2 Baths | 1350 sq ft |
| 20882 Silver Maple Court | Single Level | 2 Beds | 2 Baths | 1350 sq ft |
| 20885 Silver Maple Court | Single Level | 2 Beds | 2 Baths | 1350 sq ft |
| 20893 Silver Maple Court | Single Level | 2 Beds | 2 Baths | 1350 sq ft |
| 20898 Silver Maple Court | Single Level | 2 Beds | 2 Baths | 1350 sq ft |
| 20901 Silver Maple Court | Single Level | 2 Beds | 2 Baths | 1350 sq ft |
| 20917 Silver Maple Court | Single Level | 2 Beds | 2 Baths | 1350 sq ft |
| 20965 Silver Maple Court | Single Level | 2 Beds | 2 Baths | 1350 sq ft |
| 20973 Silver Maple Court | Single Level | 2 Beds | 2 Baths | 1350 sq ft |
| 20693 Magnolia Court | + Walkout | 2 Beds | 3 Baths | 2463 sq ft |
| 20701 Magnolia Court | + Walkout | 2 Beds | 3 Baths | 2463 sq ft |
| 20717 Magnolia Court | + Walkout | 2 Beds | 3 Baths | 2463 sq ft |
| 20725 Magnolia Court | + Walkout | 2 Beds | 3 Baths | 2463 sq ft |
| 20831 Magnolia Court | + Walkout | 2 Beds | 3 Baths | 2463 sq ft |
| 20839 Magnolia Court | + Walkout | 2 Beds | 3 Baths | 2463 sq ft |
| 20941 Silver Maple Court | + Walkout | 2 Beds | 3 Baths | 2463 sq ft |
| 20949 Silver Maple Court | + Walkout | 2 Beds | 3 Baths | 2463 sq ft |
| 14180 Black Cherry Court | + Basement | 2 Beds | 2 Baths | 2463 sq ft |
| 14196 Black Cherry Court | + Basement | 2 Beds | 2 Baths | 2463 sq ft |
Inside, the symphony of daily life finds its rhythm in the dedicated laundry room, while the walk-in closet becomes a curated gallery of your personal style. Step onto the rear patio, a harmonious extension of your dwelling, where the outdoors serenades your senses. In the two-car garage, a sanctuary for your vehicles, the PawPaw residence concludes its opus—an orchestrated finale where every note resonates in the creative harmony of luxury living at Camden Woods.

