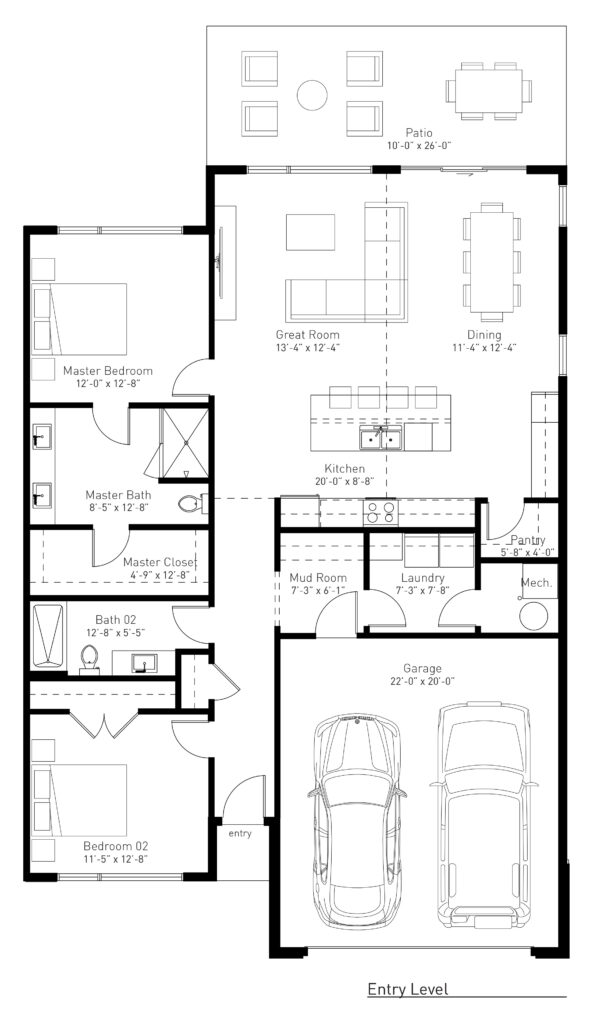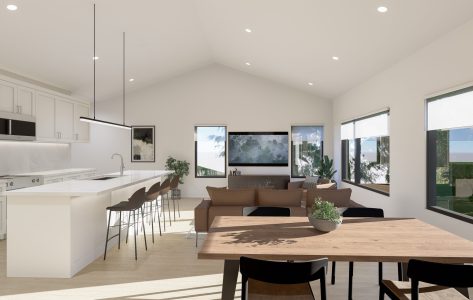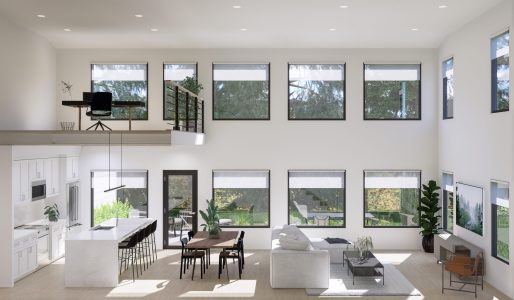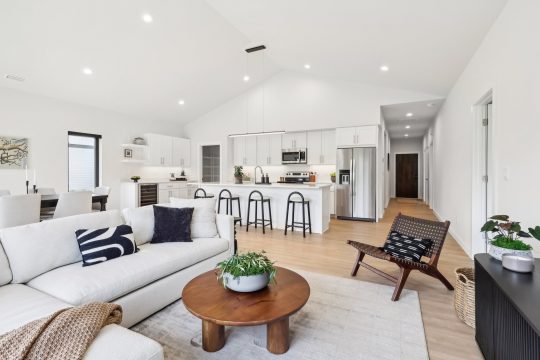


Beech - Single Level
Beech, a serenade of luxury in the heart of Camden Woods, where two bedrooms and two baths intertwine with the melody of 1459 square feet. An open floor plan, adorned with 13-foot ceilings, orchestrates a ballet of space, inviting you to dance through the seamless embrace of air and light. Large picture frame windows frame nature’s artistry, each pane a canvas inviting the outdoors to waltz gracefully within.
Features + Details
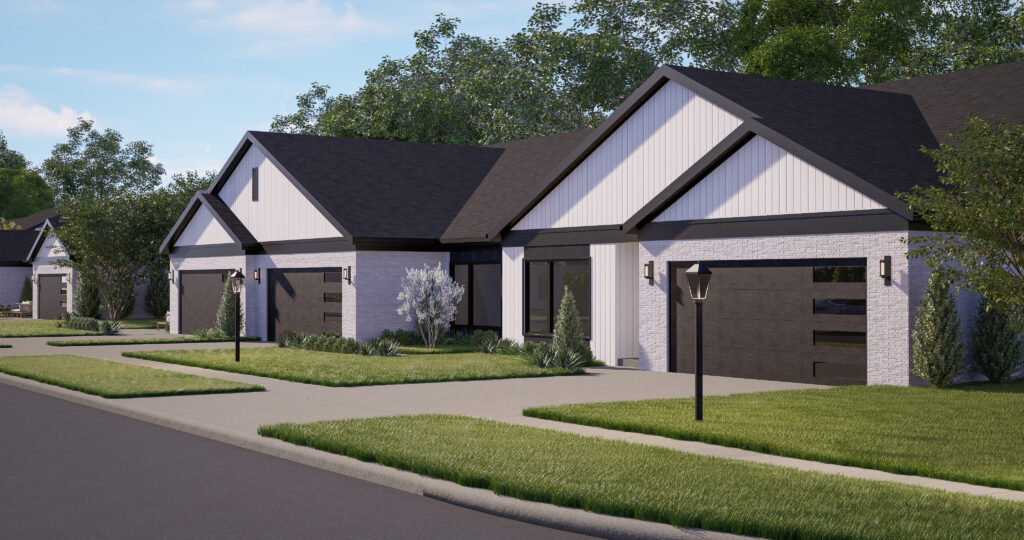
2 Bedrooms | 2 Bathrooms | 1459 Sq Ft
Single Level Living
Open Floor Plan with 13ft Ceilings
Large Picture Frame Windows
Laundry Room
Walk-in Closet
Rear Patio
2 Car Garage
Gallery
Click any image to open the gallery as a slideshow
Availability
Step into the sonnet of daily rituals within the dedicated laundry room, and let the walk-in closet be a stanza of organization and refinement. Beyond, the backyard extends an invitation to linger in nature’s prose—a private retreat within your dwelling. In the two-car garage, your vehicles find a sanctuary—an elegant finale to the symphony of Beech, where every detail harmonizes in the artistry of living.
Explore More
Location + Availability
Click any available unit to see more details
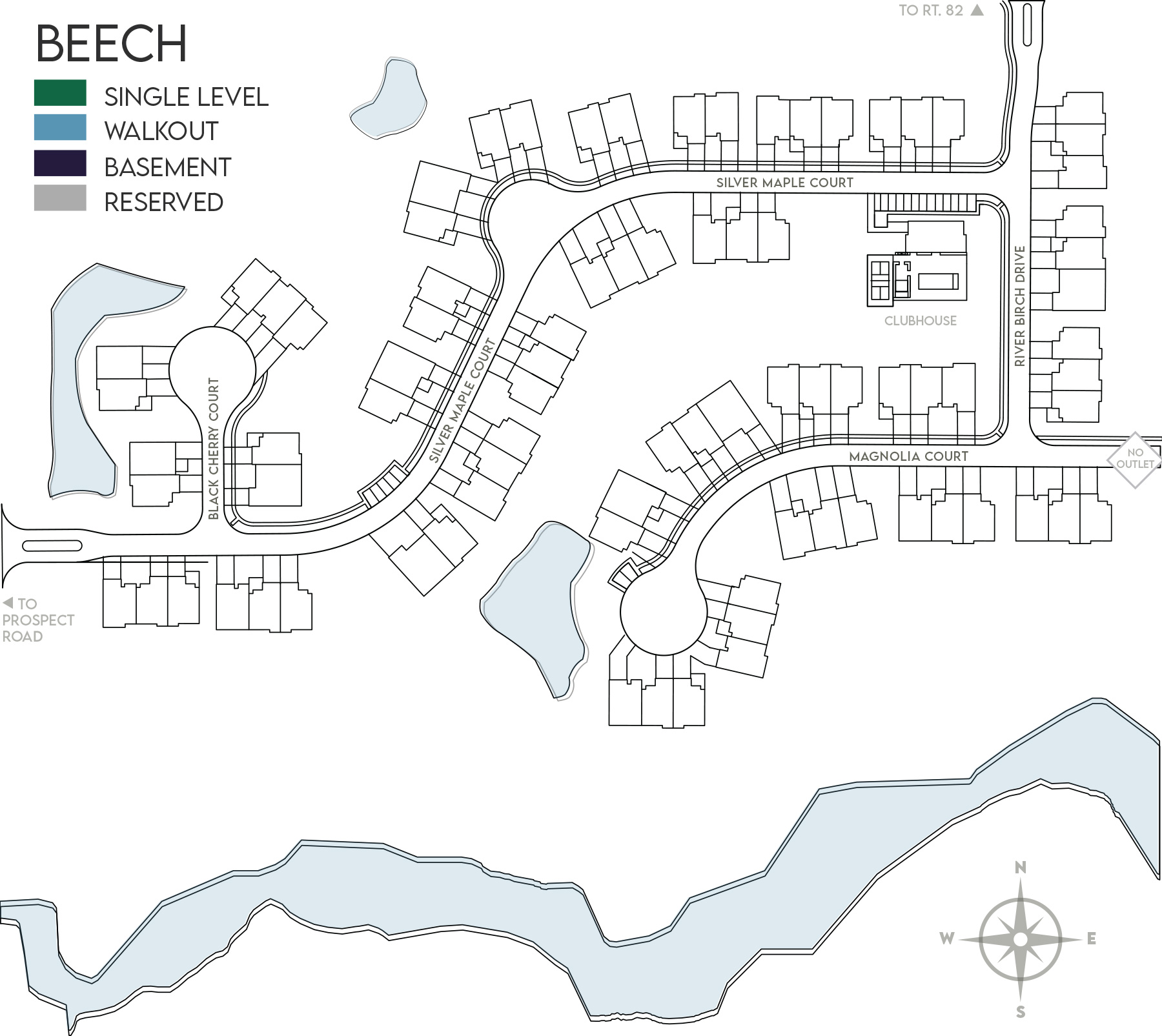
20720 Magnolia Court

2 Beds | 2 Baths | 1459 sq ft
20823 Magnolia Court

2 Beds | 2 Baths | 1459 sq ft
20767 Magnolia Court

2 Beds | 2 Baths | 1459 sq ft
20981 Silver Maple Court

2 Beds | 2 Baths | 1459 sq ft
20925 Silver Maple Court

2 Beds | 2 Baths | 1459 sq ft
20909 Silver Maple Court

2 Beds | 2 Baths | 1459 sq ft
20851 Silver Maple Court

2 Beds | 2 Baths | 1459 sq ft
20815 Silver Maple Court

2 Beds | 2 Baths | 1459 sq ft
20874 Silver Maple Court

2 Beds | 2 Baths | 1459 sq ft
20842 Silver Maple Court

2 Beds | 2 Baths | 1459 sq ft
20826 Silver Maple Court

2 Beds | 2 Baths | 1459 sq ft
20810 Silver Maple Court

2 Beds | 2 Baths | 1459 sq ft
20780 Silver Maple Court

2 Beds | 2 Baths | 1459 sq ft
14191 Black Cherry Court

2 Beds | 2 Baths | 1459 sq ft
20847 Magnolia Court

2 Beds | 3 Baths | 2476 sq ft
20733 Magnolia Court

2 Beds | 3 Baths | 2476 sq ft
20709 Magnolia Court

2 Beds | 3 Baths | 2476 sq ft
20957 Silver Maple Court

2 Beds | 3 Baths | 2476 sq ft
14188 Black Cherry Court

2 Beds | 2 Baths | 2476 sq ft
14172 Black Cherry Court

2 Beds | 2 Baths | 2476 sq ft
20826 Silver Maple Court

2 Beds | 2 Baths | 1459 sq ft
14149 River Birch Drive

2 Beds | 2 Baths | 1459 sq ft
Currently Available Beech Units
Address |
Layout |
Details |
| 14149 River Birch Drive | Single Level | 2 Beds | 2 Baths | 1459 sq ft |
| 14191 Black Cherry Court | Single Level | 2 Beds | 2 Baths | 1459 sq ft |
| 20720 Magnolia Court | Single Level | 2 Beds | 2 Baths | 1459 sq ft |
| 20767 Magnolia Court | Single Level | 2 Beds | 2 Baths | 1459 sq ft |
| 20780 Silver Maple Court | Single Level | 2 Beds | 2 Baths | 1459 sq ft |
| 20810 Silver Maple Court | Single Level | 2 Beds | 2 Baths | 1459 sq ft |
| 20815 Silver Maple Court | Single Level | 2 Beds | 2 Baths | 1459 sq ft |
| 20842 Silver Maple Court | Single Level | 2 Beds | 2 Baths | 1459 sq ft |
| 20851 Silver Maple Court | Single Level | 2 Beds | 2 Baths | 1459 sq ft |
| 20874 Silver Maple Court | Single Level | 2 Beds | 2 Baths | 1459 sq ft |
| 20909 Silver Maple Court | Single Level | 2 Beds | 2 Baths | 1459 sq ft |
| 20925 Silver Maple Court | Single Level | 2 Beds | 2 Baths | 1459 sq ft |
| 20981 Silver Maple Court | Single Level | 2 Beds | 2 Baths | 1459 sq ft |
| 20709 Magnolia Court | + Walkout | 2 Beds | 3 Baths | 2476 sq ft |
| 20733 Magnolia Court | + Walkout | 2 Beds | 3 Baths | 2476 sq ft |
| 20847 Magnolia Court | + Walkout | 2 Beds | 3 Baths | 2476 sq ft |
| 20957 Silver Maple Court | + Walkout | 2 Beds | 3 Baths | 2476 sq ft |
| 14172 Black Cherry Court | + Basement | 2 Beds | 2 Baths | 2476 sq ft |
| 14188 Black Cherry Court | + Basement | 2 Beds | 2 Baths | 2476 sq ft |

