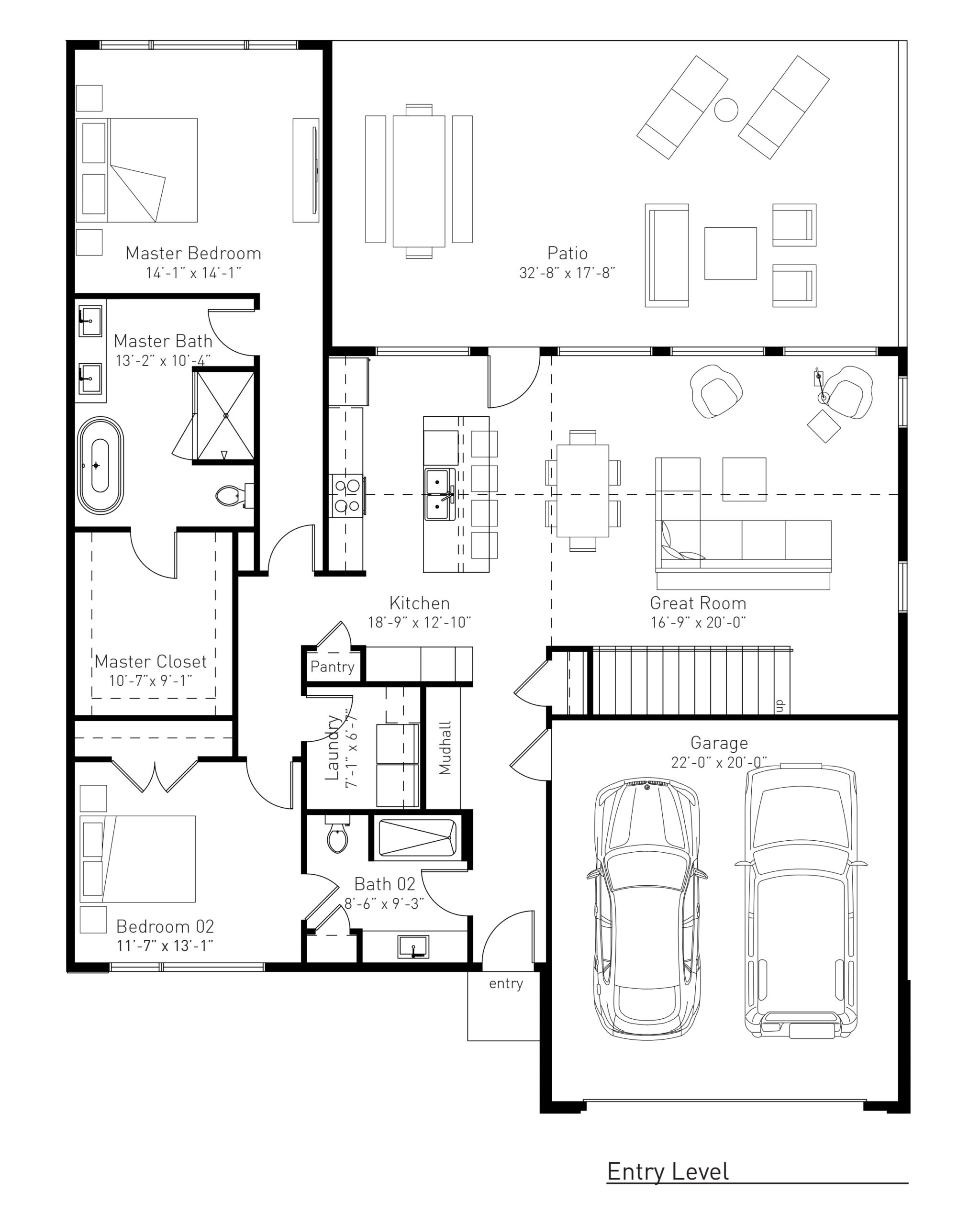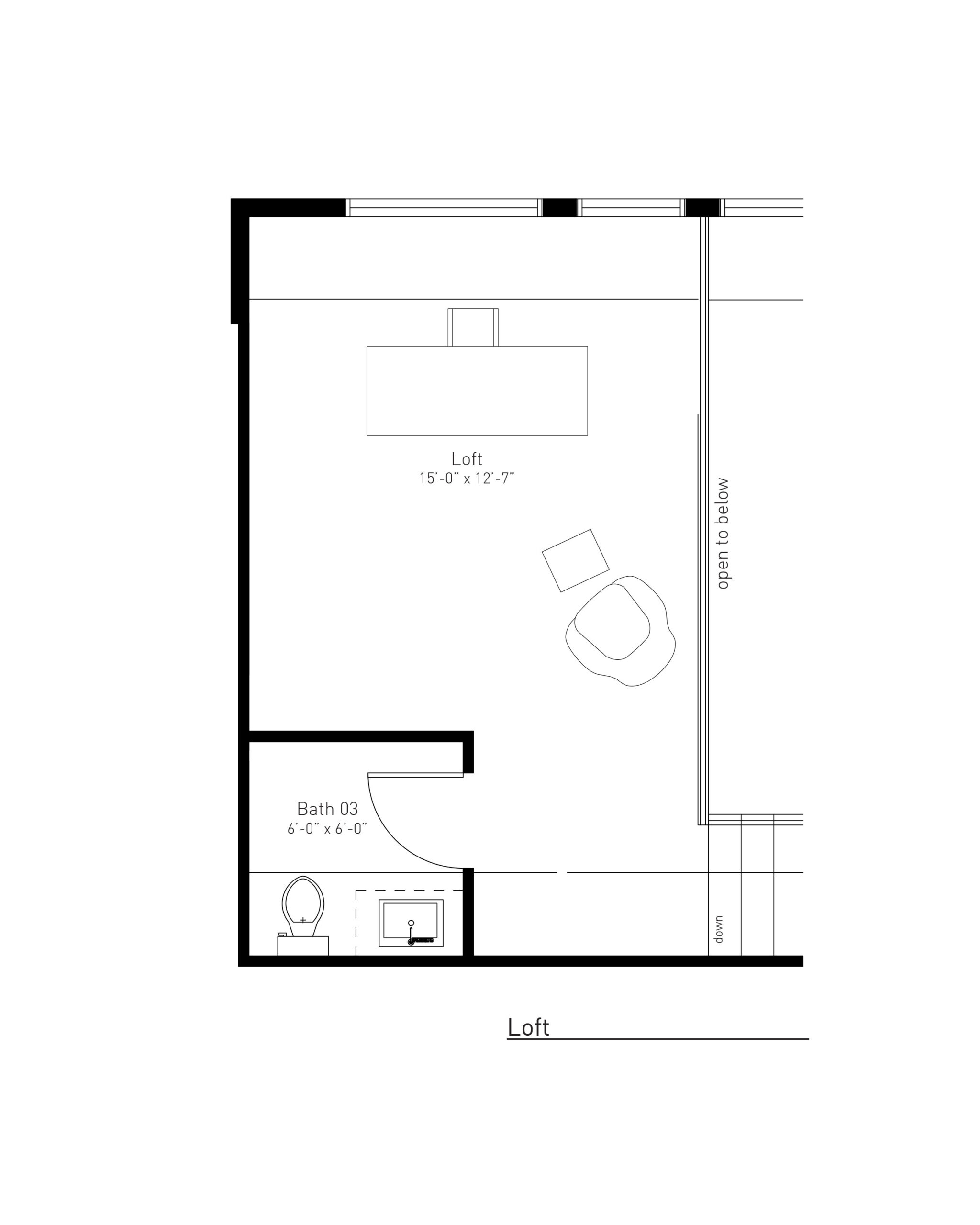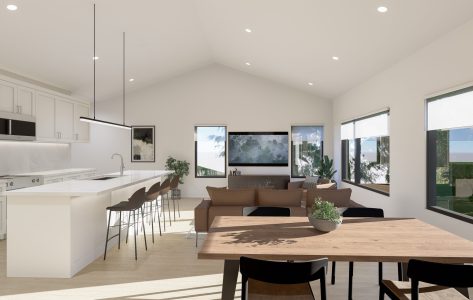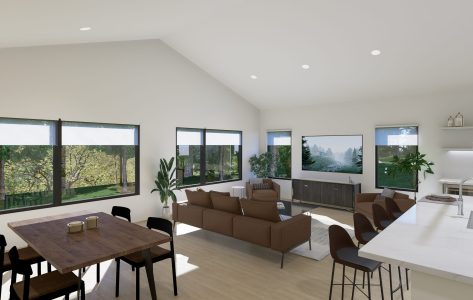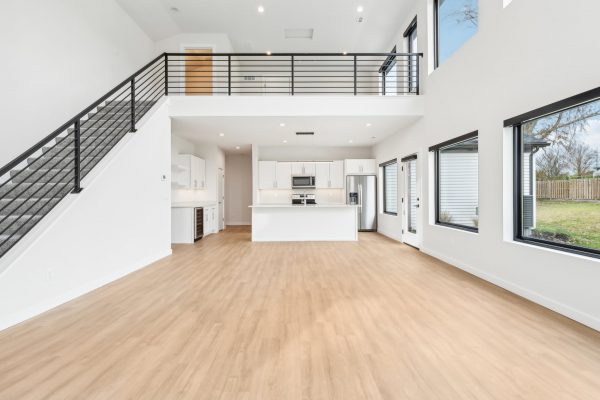


Willow
Willow, where loft living is elevated to an extraordinary experience. Discover an expansive open floor plan beneath lofty 16-foot ceilings, where the atmosphere is heightened, and creativity takes flight. Oversized picture frame windows serve as portals to nature’s spectacle, while a lofted great room invites you to perch above the treetops, immersing yourself in the captivating outdoor panorama. Spanning 1897 square feet, this distinctive abode unveils two bedrooms, three bathrooms, and walk-in closets—a composition of living space where every nuance is a brushstroke in the Willow masterpiece.
Features + Details
2 Bedrooms | 3 Bathrooms | 1897 Sq Ft
Loft Living
Open Floor Plan with 16ft Ceilings
Lofted Great Room
Large Picture Frame Windows
Laundry Room
Walk-in Closet
Rear Patio
2 Car Garage
Gallery
Click any image to open the gallery as a slideshow
Availability
The narrative unfolds through large picture frame windows, each pane capturing the outdoors and nature’s masterpiece. With a lofted great room offering panoramic views over the treetops, Willow invites you to become part of the surrounding beauty. This dwelling of distinction encompasses 1897 square feet, hosting two bedrooms, three bathrooms, and walk-in closets—an elegy to refined living where every detail is a stanza in the Willow experience.
Explore More
Location + Availability
Click any available unit to see more details
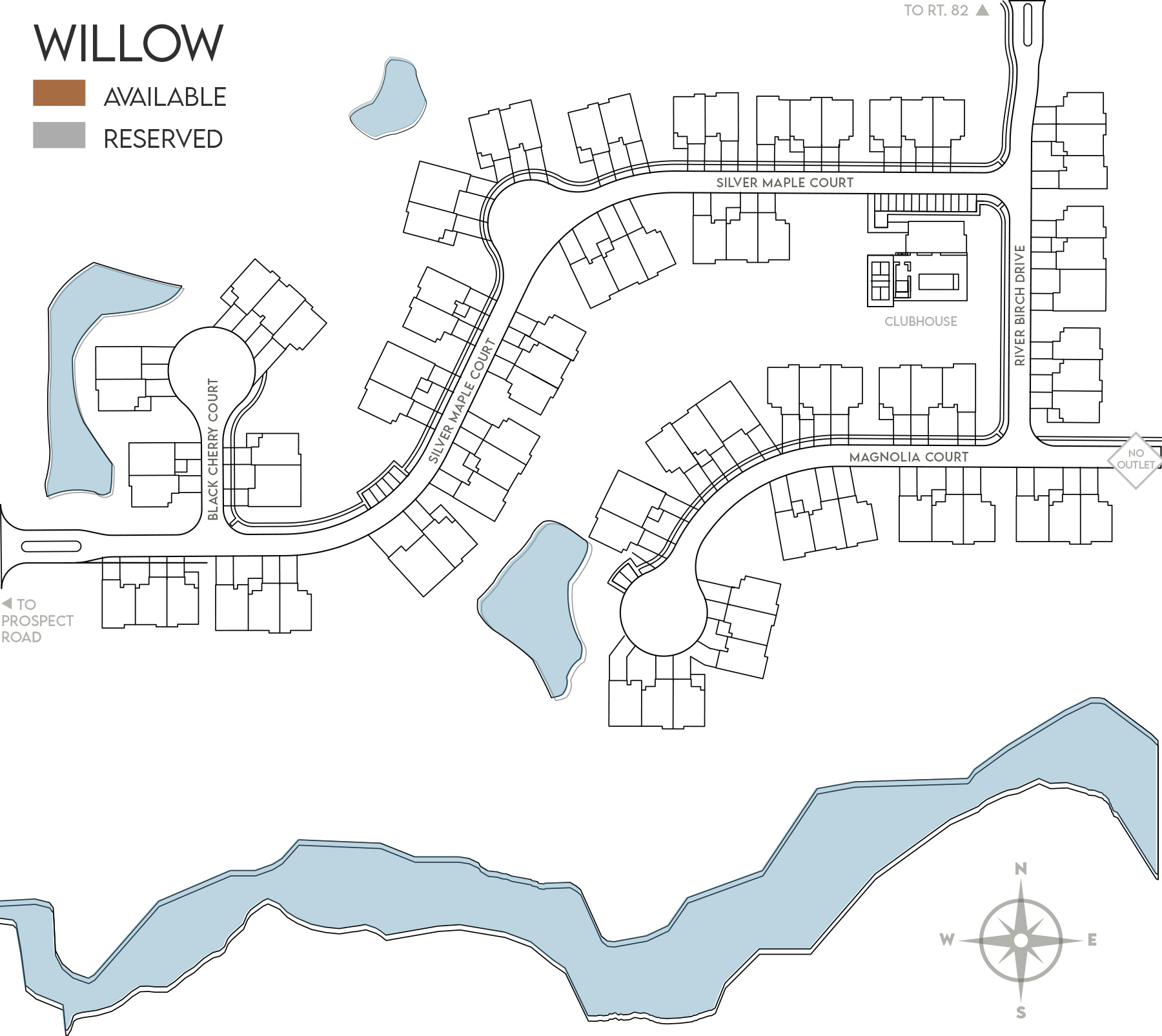
14173 River Birch Drive

2 Beds | 3 Baths | 1897 sq ft
20768 Magnolia Court

2 Beds | 3 Baths | 1897 sq ft
20792 Magnolia Court

2 Beds | 3 Baths | 1897 sq ft
20890 Silver Maple Court

2 Beds | 3 Baths | 1897 sq ft
20858 Silver Maple Court

2 Beds | 3 Baths | 1897 sq ft
14199 Black Cherry Court

2 Beds | 3 Baths | 1897 sq ft
Currently Available Willow Lofts
Address |
Layout |
Details |
| 14173 River Birch Drive | Loft | 2 Beds | 3 Baths | 1897 sq ft |
| 14199 Black Cherry Court | Loft | 2 Beds | 3 Baths | 1897 sq ft |
| 20768 Magnolia Court | Loft | 2 Beds | 3 Baths | 1897 sq ft |
| 20792 Magnolia Court | Loft | 2 Beds | 3 Baths | 1897 sq ft |
| 20890 Silver Maple Court | Loft | 2 Beds | 3 Baths | 1897 sq ft |

