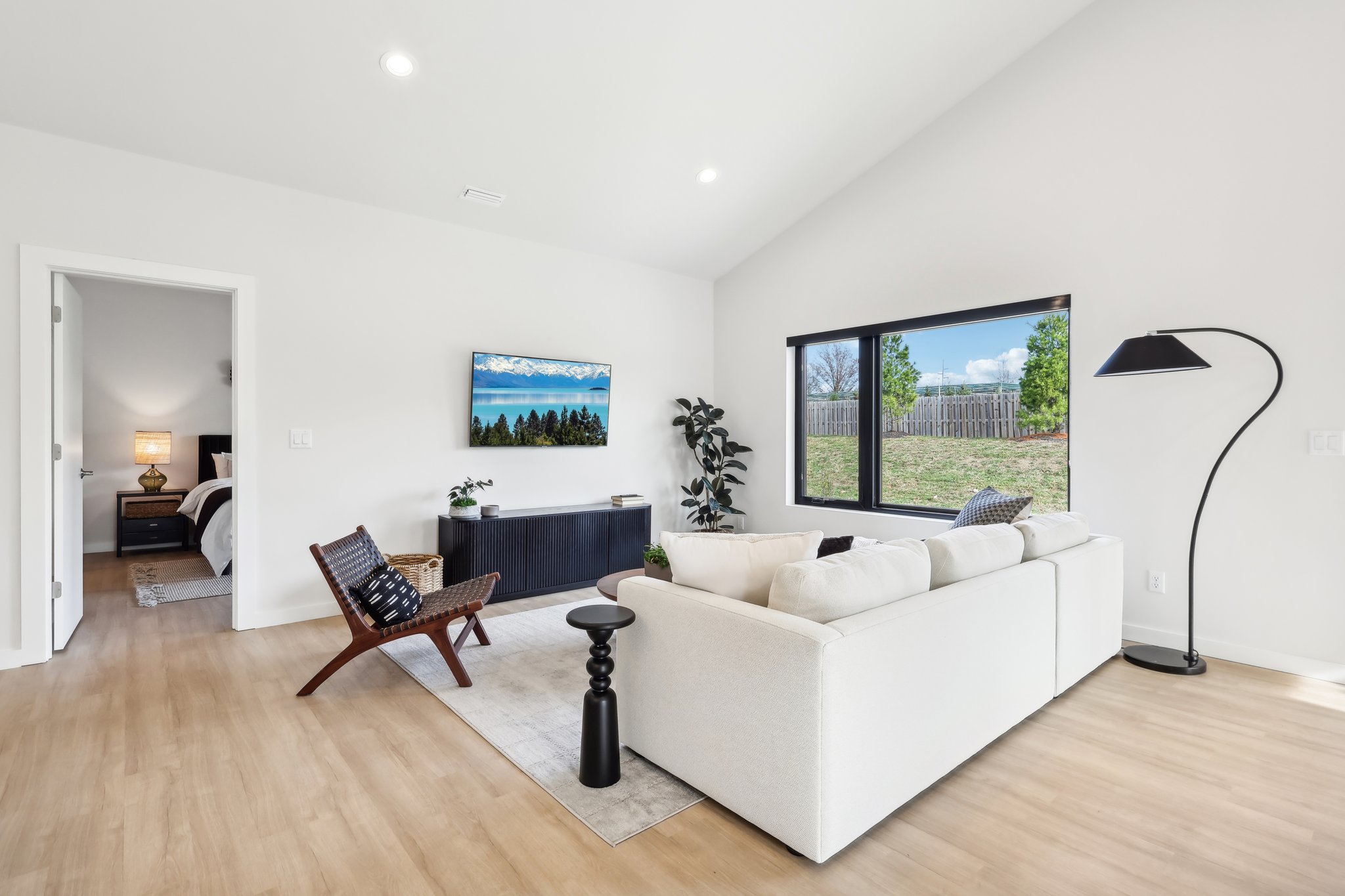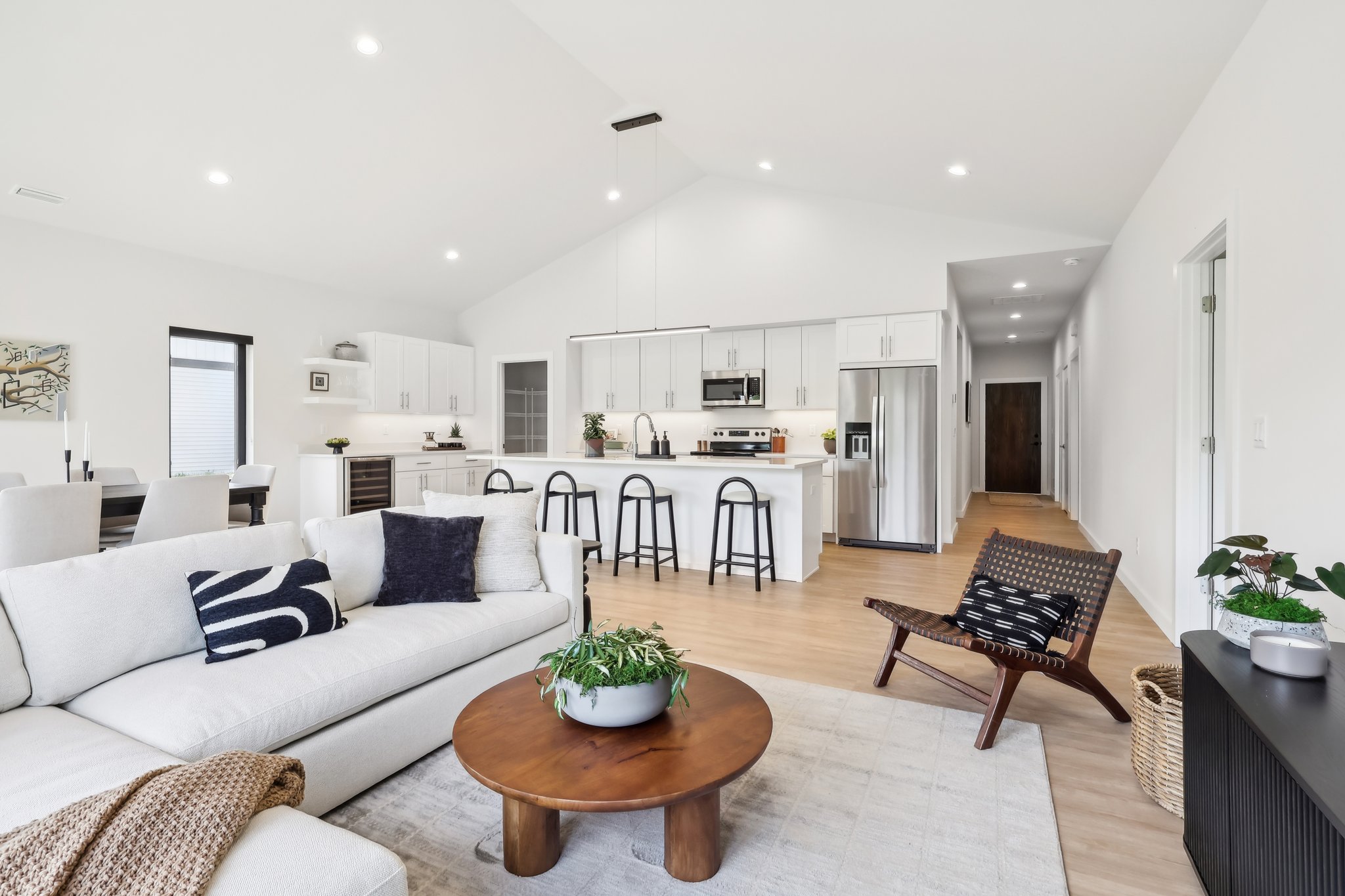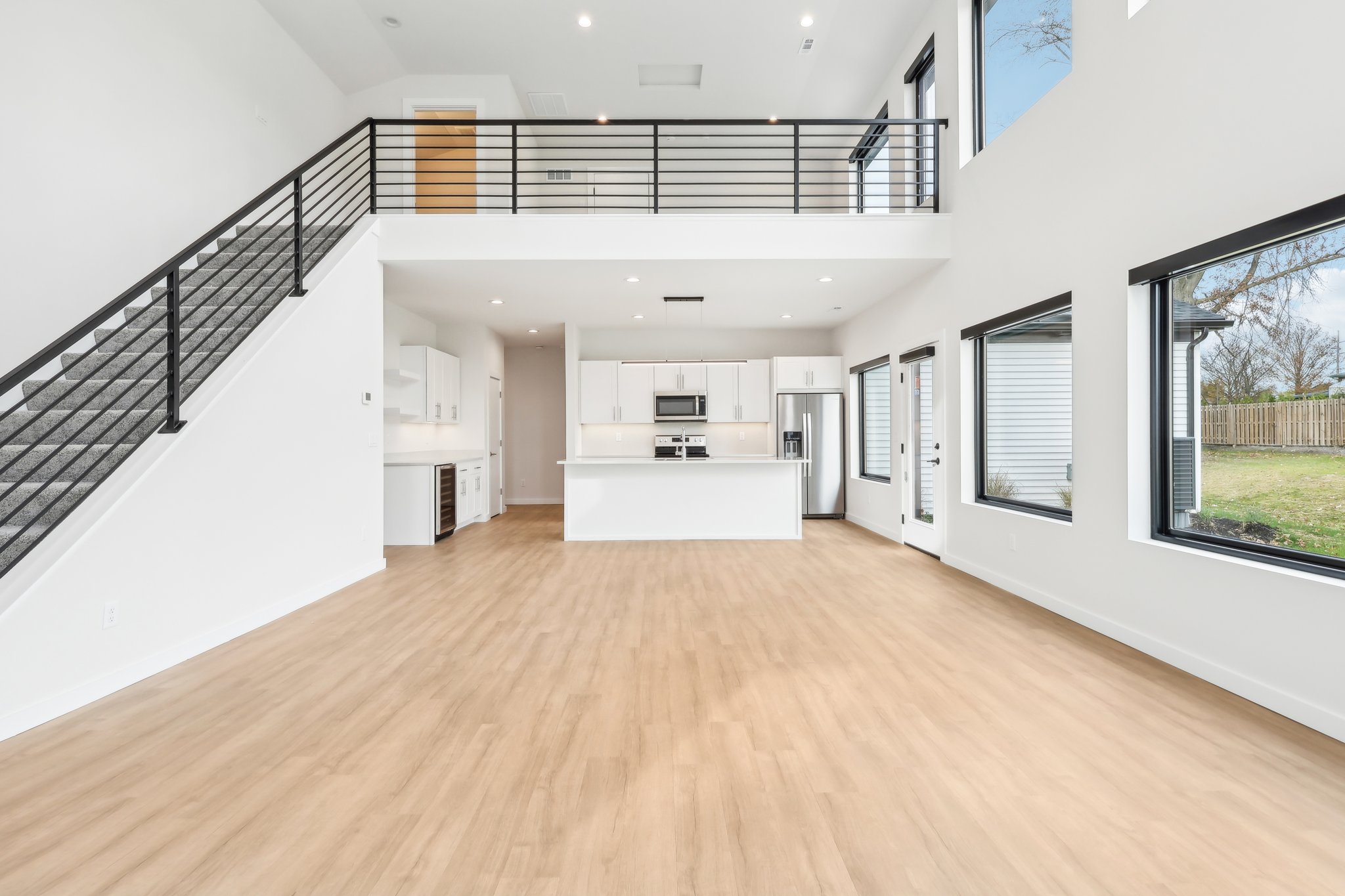Find Your Home
Find Your Home

Pawpaw
Open floor plan | 13ft ceilings | Large picture frame windows | Laundry room | walk-in closet | Rear patio | 2-car garage
Single LEVEL
2 Bedrooms | 2 Bathrooms | 1350 square ft

with Walkout
2 Bedrooms | 3 Bathrooms | 2463 square ft

with Basement
2 Bedrooms | 2 Bathrooms | 2463 square ft


Beech
Open floor plan | 13ft ceilings | Large picture frame windows | Laundry room | walk-in closet | Rear patio | 2-car garage
Single LEVEL
2 Bedrooms | 2 Bathrooms | 1459 square ft

with Walkout
2 Bedrooms | 3 Bathrooms | 2476 square ft

with Basement
2 Bedrooms | 2 Bathrooms | 2476 square ft



